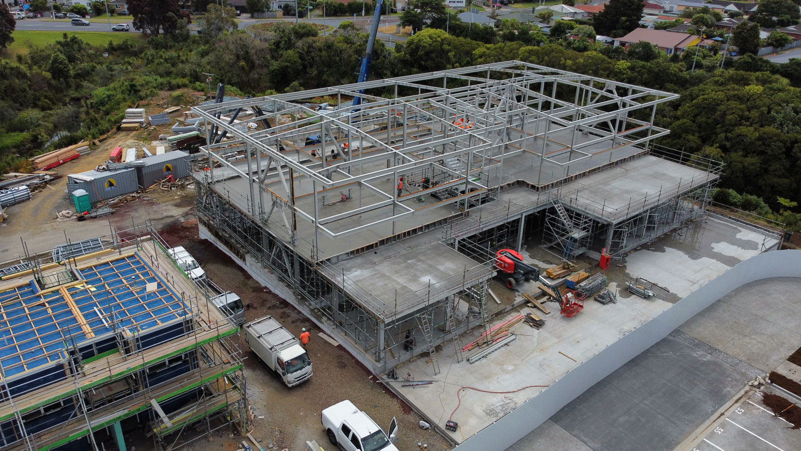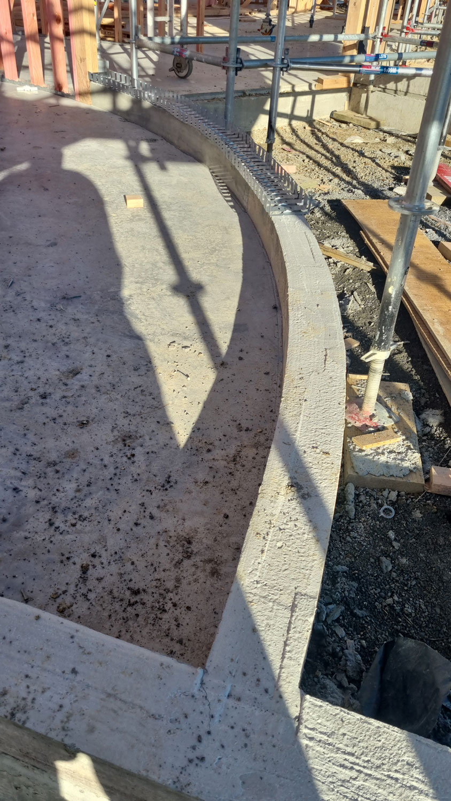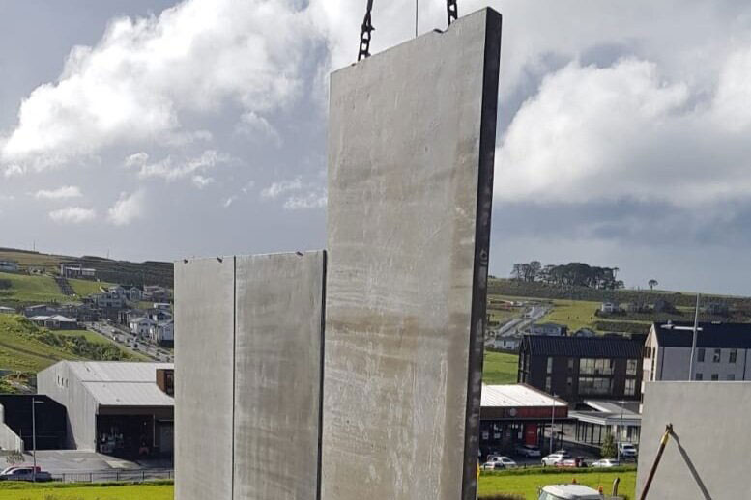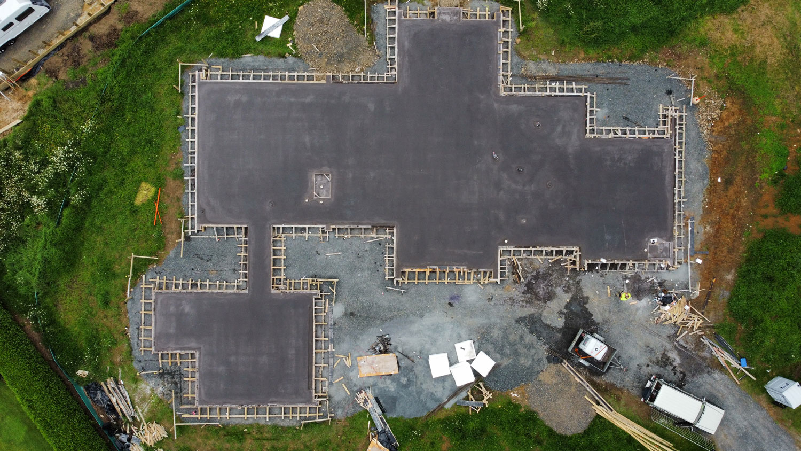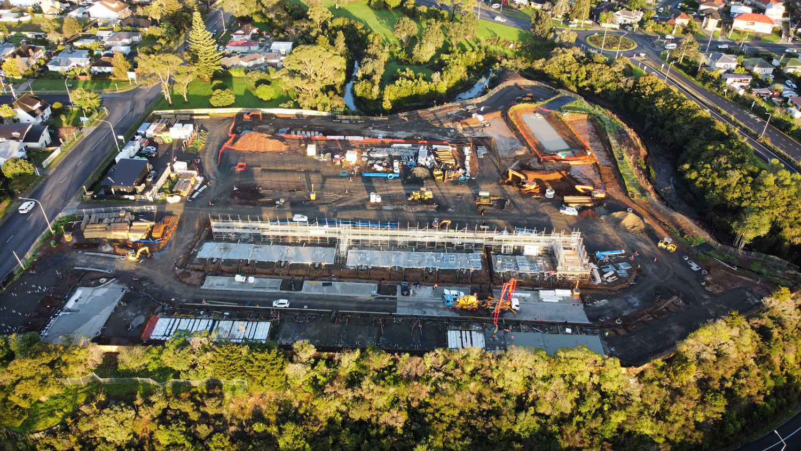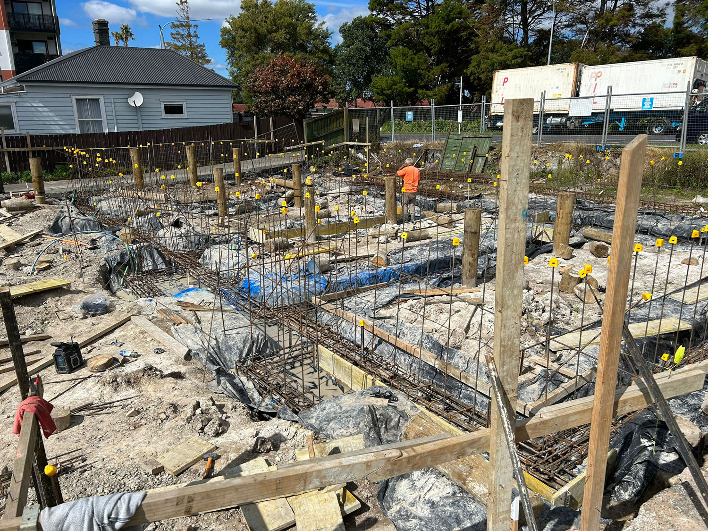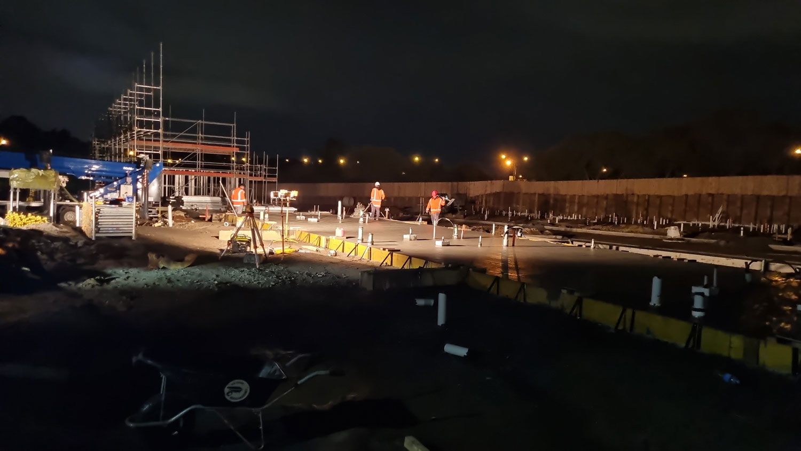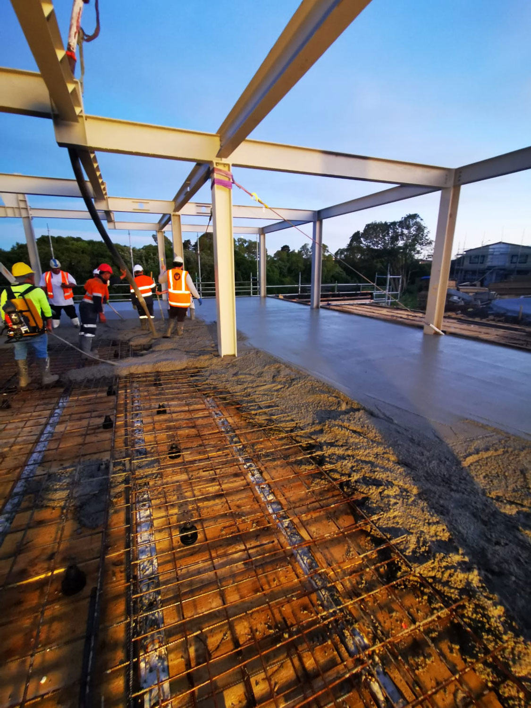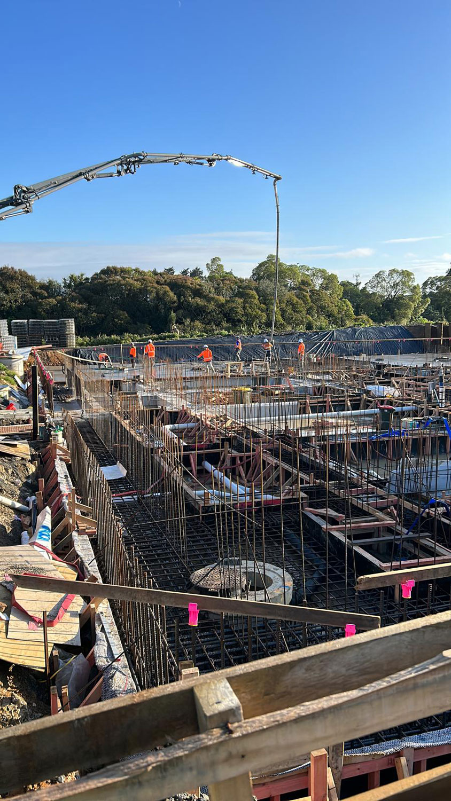
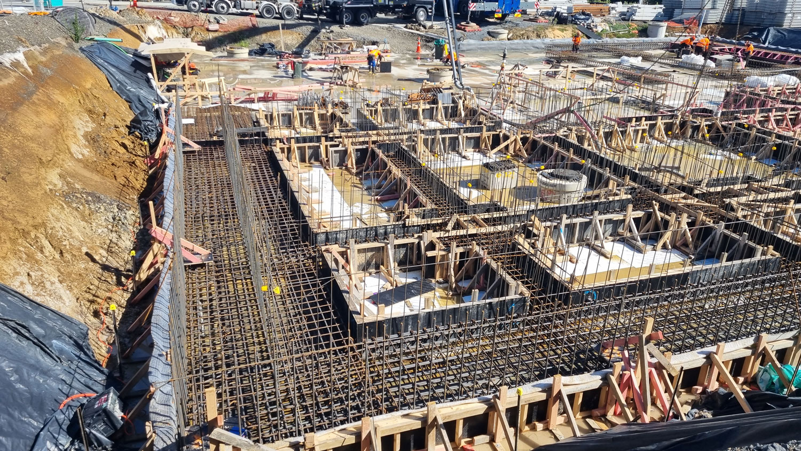
What are Tilt Panels?
Tilt panels, a cornerstone of modern construction, represent a method where large concrete panels are precast on site, then lifted and positioned to form exterior walls of buildings. This technique, known for its speed, efficiency, and cost-effectiveness, has revolutionised the construction of warehouses, retail centres, offices, and even residential homes. By combining architectural flexibility with the inherent strength of concrete, tilt panel construction offers a versatile solution that meets diverse design and structural requirements, making it a preferred choice for projects aiming for rapid completion times without compromising on quality or durability.
Achieve excellence in your building projects with TSC Construction's tilt panel construction expertise. Contact us for leading-edge techniques and support.
